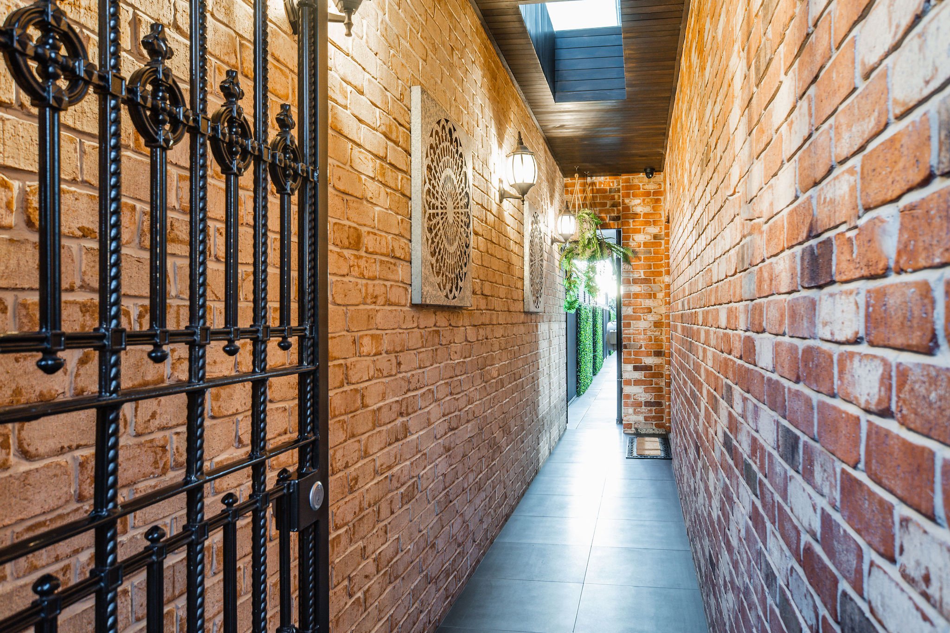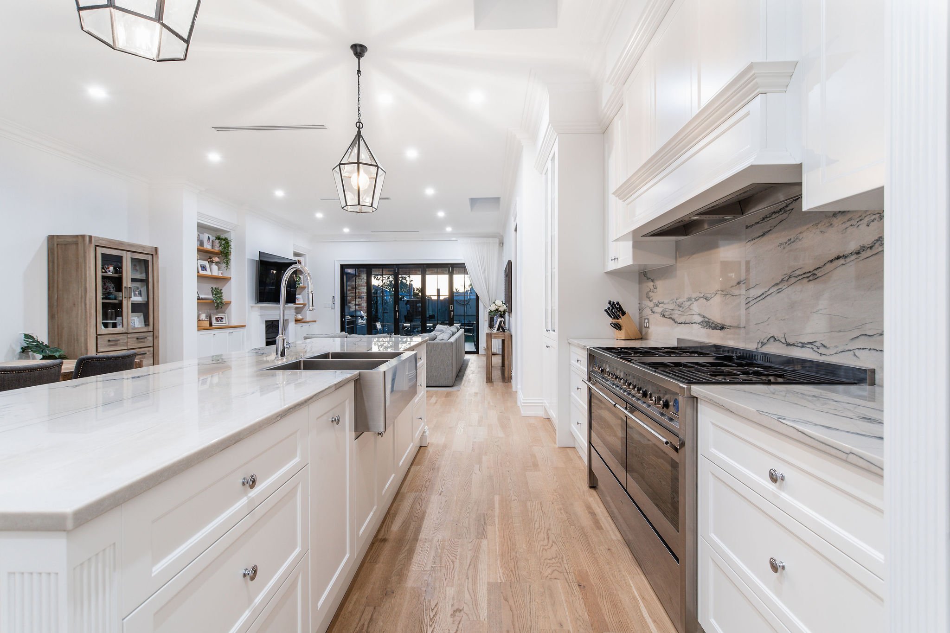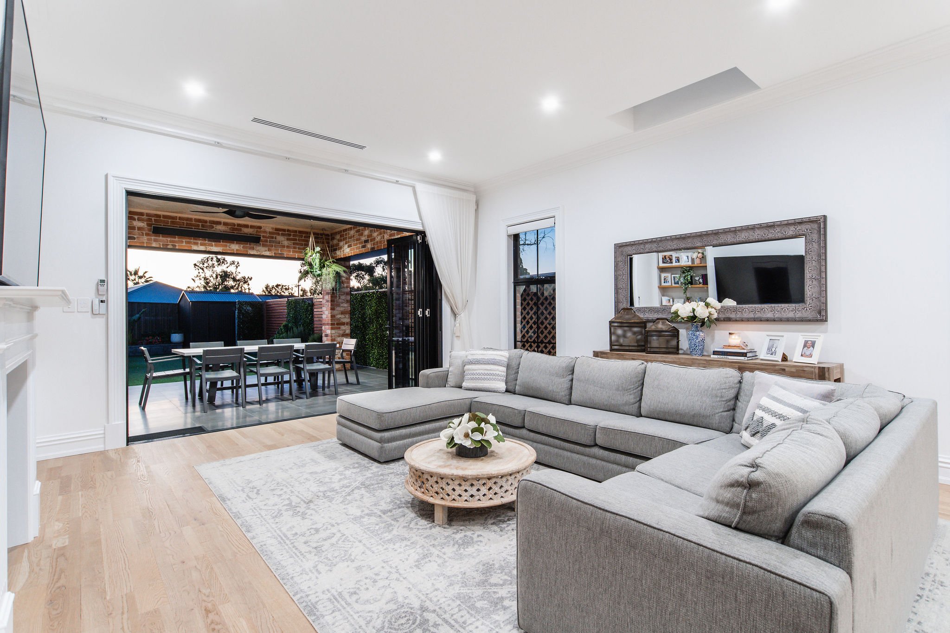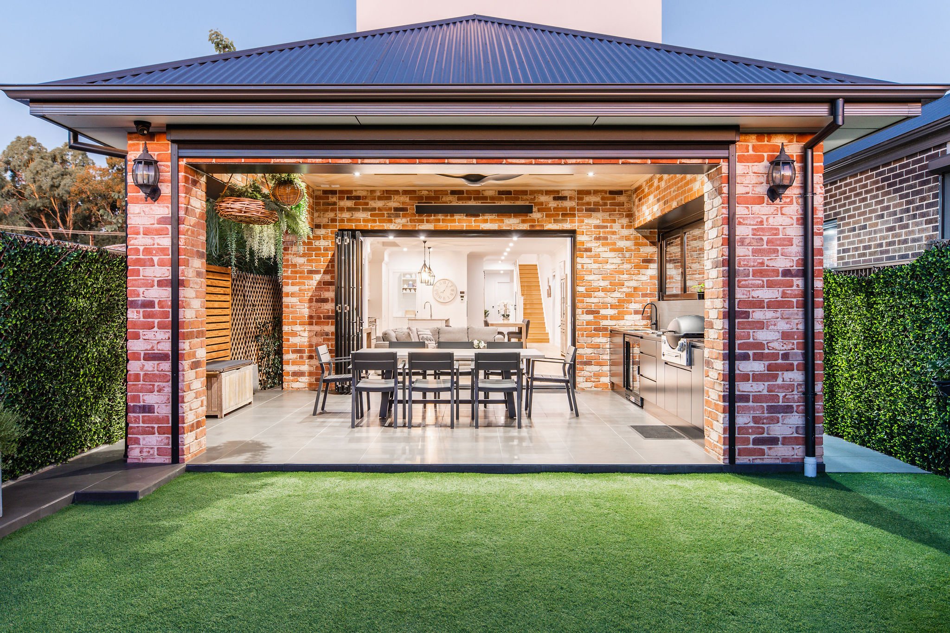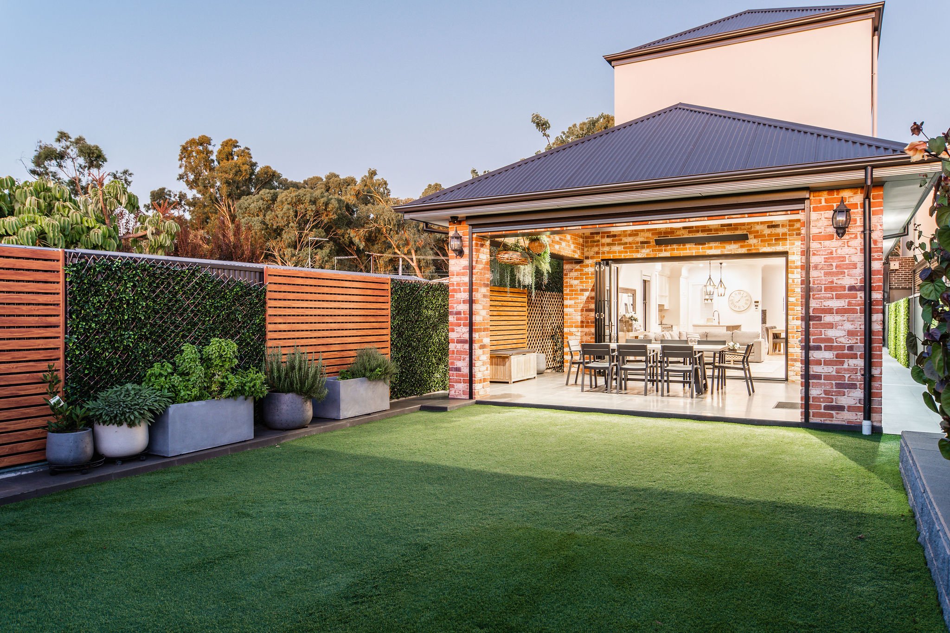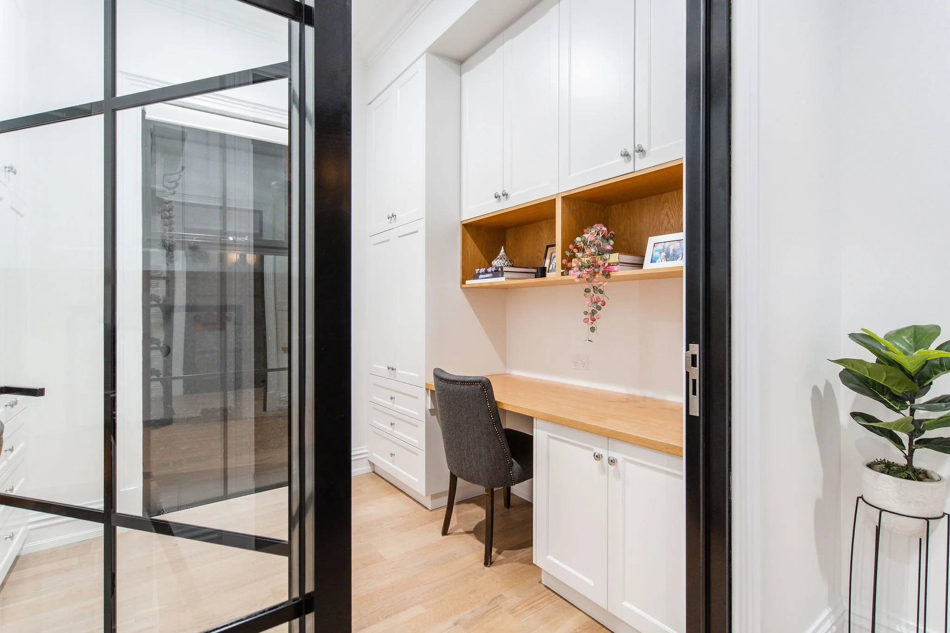
Offering a double-storey floor plan and quality features, including an expansive kitchen, dining and living area, exposed brick detailing and an impressive outdoor entertainment area.
Spacious and contemporary, we believe this home is paradise!
Credit to:
Architect: Spectra Building Designs
Carpentry: R & R Carpentry
Electrical: Extreme Electrical
Painting: Carapella Painters
Kitchen and Joinery: Walls Brothers Kitchens
Benchtops: Revolution Granite and Marble (installation)
Stone: Complete Marble and Granite (supplier)
Tiling: Capoccia Tiling Solutions
Bricks: Supplied by PGH Bricks / Laid by Proline Bricklayers
Driveway: Maison Design
Roof: Roofers of Adelaide
Sanitaryware and Kitchen Appliances: Tradelink
Blinds: 626 Blinds




